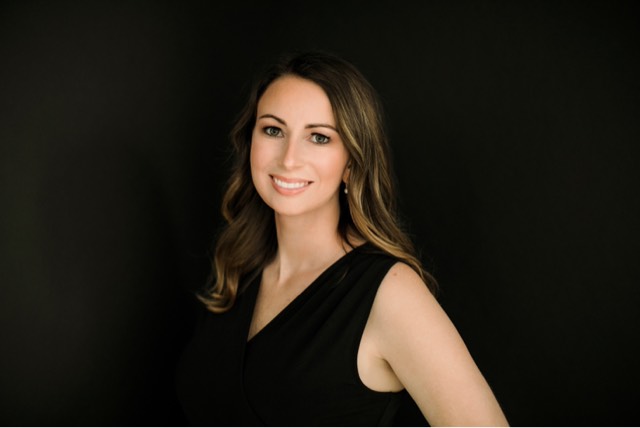960 Rosemarie CIR Wadsworth, OH 44281

Open House
Sun Sep 14, 11:00am - 12:30pm
UPDATED:
Key Details
Property Type Single Family Home
Sub Type Single Family Residence
Listing Status Active
Purchase Type For Sale
Square Footage 2,067 sqft
Price per Sqft $159
Subdivision Villas Sterling Oaks Condo
MLS Listing ID 5151009
Style Ranch
Bedrooms 2
Full Baths 2
Half Baths 1
Construction Status Updated/Remodeled
HOA Fees $295/mo
HOA Y/N Yes
Abv Grd Liv Area 2,067
Year Built 1998
Annual Tax Amount $3,900
Tax Year 2024
Lot Size 2,683 Sqft
Acres 0.0616
Property Sub-Type Single Family Residence
Stories One
Story One
Property Description
The kitchen is a true highlight, offering stainless steel appliances, weathered granite countertops, and abundant cabinet storage. A generous pantry and extra storage space add even more functionality and organization. Just off the kitchen, a cheerful breakfast nook provides patio access — the perfect spot for morning coffee.
A flexible den with sliding glass pocket doors and plantation shutters offers the ideal setting for an office or retreat. The primary suite features two closets, including a spacious walk-in with a custom organization system, along with a private bath. A second bedroom and full bath provide comfort for guests. Additional conveniences include a main floor half bath and a laundry room with a utility sink.
The HOA provides true peace of mind, taking care of exterior maintenance, landscaping, and snow removal so residents can enjoy a low-maintenance lifestyle. Tucked into a quiet, serene setting yet still close to shopping, dining, and I-76, this location offers the best of both worlds. Schedule your private tour today and experience all this home has to offer
Location
State OH
County Medina
Rooms
Basement Unfinished
Main Level Bedrooms 2
Interior
Interior Features Ceiling Fan(s), Eat-in Kitchen, Granite Counters, High Ceilings, His and Hers Closets, Multiple Closets, Open Floorplan, Pantry, Vaulted Ceiling(s), Walk-In Closet(s)
Heating Forced Air, Gas
Cooling Central Air
Fireplaces Number 1
Fireplaces Type Double Sided, Gas Log
Fireplace Yes
Appliance Dryer, Dishwasher, Range, Refrigerator, Washer
Laundry Main Level
Exterior
Exterior Feature Awning(s)
Parking Features Attached, Garage
Garage Spaces 2.0
Garage Description 2.0
Water Access Desc Public
Roof Type Asphalt,Fiberglass
Accessibility Accessible Entrance, Accessible Hallway(s)
Porch Awning(s), Front Porch, Patio
Private Pool No
Building
Lot Description Landscaped
Sewer Public Sewer
Water Public
Architectural Style Ranch
Level or Stories One
Construction Status Updated/Remodeled
Schools
School District Wadsworth Csd - 5207
Others
HOA Name The Villas of Sterling Oaks
HOA Fee Include Association Management,Insurance,Maintenance Grounds,Maintenance Structure,Reserve Fund,Snow Removal
Tax ID 040-20A-22-063
GET MORE INFORMATION




