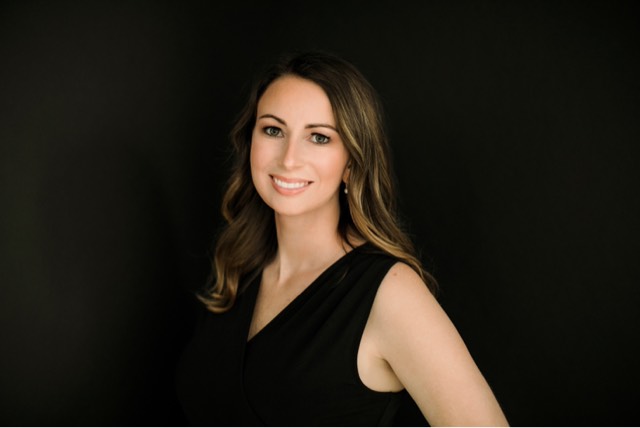396 Crossbrook DR Berea, OH 44017

UPDATED:
Key Details
Property Type Single Family Home
Sub Type Single Family Residence
Listing Status Active
Purchase Type For Sale
Square Footage 2,596 sqft
Price per Sqft $150
Subdivision Longbrooke 01 03
MLS Listing ID 5160982
Style Ranch
Bedrooms 4
Full Baths 2
Half Baths 1
Construction Status Updated/Remodeled
HOA Fees $475/ann
HOA Y/N Yes
Abv Grd Liv Area 2,596
Year Built 1964
Annual Tax Amount $5,325
Tax Year 2024
Lot Size 0.388 Acres
Acres 0.3883
Property Sub-Type Single Family Residence
Stories One
Story One
Property Description
Location
State OH
County Cuyahoga
Rooms
Basement None
Main Level Bedrooms 4
Interior
Interior Features Ceiling Fan(s), Entrance Foyer, Eat-in Kitchen, His and Hers Closets, Kitchen Island, Multiple Closets, Open Floorplan, Pantry, Stone Counters, Recessed Lighting, See Remarks, Storage
Heating Forced Air, Gas
Cooling Central Air
Fireplaces Number 1
Fireplaces Type Living Room, Wood Burning
Fireplace Yes
Window Features Double Pane Windows,Screens
Appliance Dryer, Dishwasher, Disposal, Microwave, Range, Refrigerator
Laundry Electric Dryer Hookup, Main Level, Laundry Room
Exterior
Parking Features Attached, Concrete, Driveway, Garage
Garage Spaces 2.0
Garage Description 2.0
Fence Back Yard, Privacy, Wood
Water Access Desc Public
Roof Type Asphalt,Fiberglass
Porch Patio
Private Pool No
Building
Foundation Slab
Sewer Public Sewer
Water Public
Architectural Style Ranch
Level or Stories One
Construction Status Updated/Remodeled
Schools
School District Berea Csd - 1804
Others
HOA Name Longbrooke HOA
HOA Fee Include Common Area Maintenance,Insurance,Pool(s)
Tax ID 363-42-006
Security Features Carbon Monoxide Detector(s),Smoke Detector(s)
Acceptable Financing Cash, Conventional, FHA, VA Loan
Listing Terms Cash, Conventional, FHA, VA Loan
Special Listing Condition Standard

GET MORE INFORMATION




