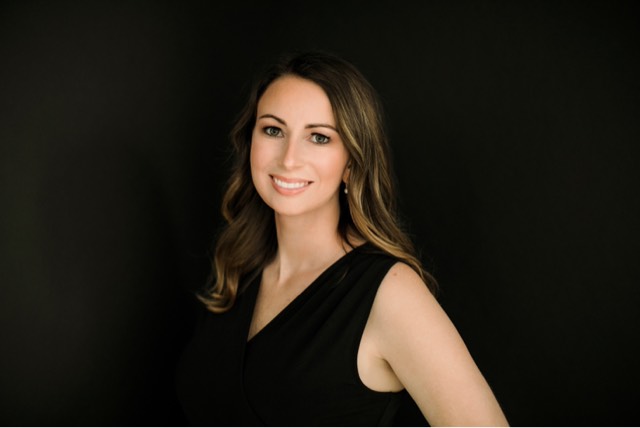101 Elizabeth CT Cortland, OH 44410

Open House
Sun Oct 12, 11:00am - 1:00pm
UPDATED:
Key Details
Property Type Single Family Home
Sub Type Single Family Residence
Listing Status Active
Purchase Type For Sale
Square Footage 1,850 sqft
Price per Sqft $229
Subdivision Custer Estate
MLS Listing ID 5163566
Style Ranch
Bedrooms 3
Full Baths 2
Construction Status New Construction
HOA Y/N No
Abv Grd Liv Area 1,850
Year Built 2025
Annual Tax Amount $476
Tax Year 2024
Lot Size 0.258 Acres
Acres 0.2576
Property Sub-Type Single Family Residence
Stories One
Story One
Property Description
Location
State OH
County Trumbull
Rooms
Basement Full
Main Level Bedrooms 3
Interior
Heating Gas
Cooling Central Air
Fireplaces Number 1
Fireplace Yes
Exterior
Parking Features Attached, Garage
Garage Spaces 2.0
Garage Description 2.0
Water Access Desc Public
Roof Type Asphalt,Fiberglass
Private Pool No
Building
Sewer Public Sewer
Water Public
Architectural Style Ranch
Level or Stories One
New Construction Yes
Construction Status New Construction
Schools
School District Lakeview Lsd - 7812
Others
Tax ID 34-107681
Special Listing Condition Builder Owned

GET MORE INFORMATION




