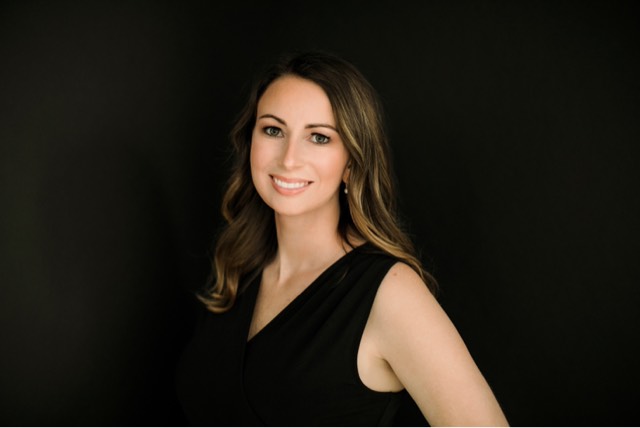4048 Burton DR Stow, OH 44224

Open House
Sat Oct 11, 12:00pm - 2:00pm
UPDATED:
Key Details
Property Type Single Family Home
Sub Type Single Family Residence
Listing Status Active
Purchase Type For Sale
Square Footage 1,014 sqft
Price per Sqft $236
Subdivision Maplewood Park
MLS Listing ID 5163396
Style Ranch
Bedrooms 3
Full Baths 1
Half Baths 1
HOA Y/N No
Abv Grd Liv Area 1,014
Year Built 1960
Annual Tax Amount $3,524
Tax Year 2024
Lot Size 10,497 Sqft
Acres 0.241
Property Sub-Type Single Family Residence
Stories One
Story One
Property Description
Location
State OH
County Summit
Community Sidewalks
Rooms
Basement Full, Finished, Storage Space
Main Level Bedrooms 3
Interior
Interior Features Ceiling Fan(s), Chandelier, Granite Counters, Open Floorplan, Pantry, Recessed Lighting, Storage
Heating Forced Air, Gas
Cooling Central Air, Ceiling Fan(s)
Fireplace No
Window Features Double Pane Windows
Appliance Dishwasher, Microwave, Range, Refrigerator
Laundry In Basement, Laundry Tub, Sink
Exterior
Parking Features Attached, Direct Access, Driveway, Garage Faces Front, Garage, Paved
Garage Spaces 1.0
Garage Description 1.0
Fence Back Yard, Gate, Privacy, Wood
Community Features Sidewalks
View Y/N Yes
Water Access Desc Public
View Neighborhood, Trees/Woods
Roof Type Asphalt,Fiberglass
Porch Covered, Front Porch, Patio, Porch
Private Pool No
Building
Lot Description < 1/2 Acre, Back Yard, Front Yard, Garden, Landscaped, Native Plants, Wooded
Story 1
Foundation Block
Sewer Public Sewer
Water Public
Architectural Style Ranch
Level or Stories One
Schools
School District Stow-Munroe Falls Cs - 7714
Others
Tax ID 5605785
Acceptable Financing Cash, Conventional, FHA, USDA Loan, VA Loan
Listing Terms Cash, Conventional, FHA, USDA Loan, VA Loan
Special Listing Condition Standard

GET MORE INFORMATION




