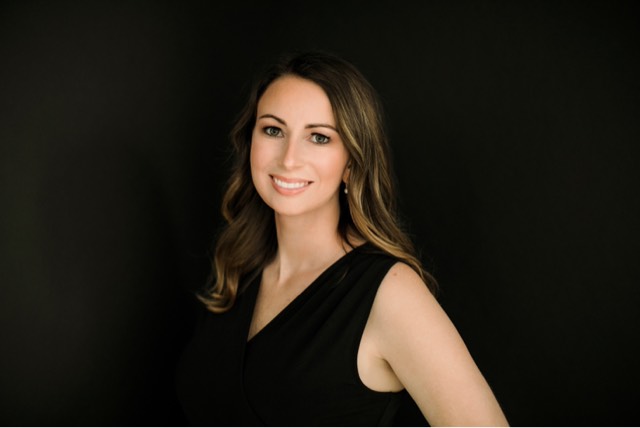3 Hickory Marietta, OH 45750

UPDATED:
Key Details
Property Type Single Family Home
Sub Type Single Family Residence
Listing Status Active
Purchase Type For Sale
Square Footage 2,656 sqft
Price per Sqft $120
MLS Listing ID 5163794
Style Cluster Home
Bedrooms 4
Full Baths 2
Half Baths 1
HOA Y/N No
Abv Grd Liv Area 2,656
Year Built 1963
Annual Tax Amount $2,833
Tax Year 2024
Lot Size 0.820 Acres
Acres 0.82
Property Sub-Type Single Family Residence
Stories Two
Story Two
Property Description
Welcome to this exceptionally designed brick Colonial, gracefully positioned on a quiet cul-de-sac and elevated above the street by a curved driveway that preserves a generous front lawn and green space on all sides. Classic architectural elements, including elongated shuttered windows and a rear cedar-sided dormer, complement the home's timeless Saltbox style. A cedar shake, two-car attached garage enhances both form and function. Inside, a slate-floored central foyer offers a warm introduction to the home's traditional floor plan, providing access to all main living areas. The spacious living room features a wood-burning fireplace, while the bay-windowed dining room invites natural light and picturesque views. The large eat-in kitchen and adjoining family room—complete with a second wood-burning fireplace—create an inviting space for gatherings. A knotty pine–paneled library or den offers a cozy retreat and could easily be converted into a first-floor bedroom, with an adjacent powder room that has potential for expansion into a full bath. Upstairs, the primary bedroom suite is a serene escape, featuring a third wood-burning fireplace and ample space for relaxation. Three additional bedrooms, each with solid pine flooring, complete the second floor and reflect the home's enduring craftsmanship. With its classic design, generous proportions, and peaceful setting, this residence offers both timeless elegance and modern potential—ready to welcome its next owner.
Location
State OH
County Washington
Rooms
Basement Exterior Entry, Interior Entry, Partial, Unfinished
Interior
Interior Features Beamed Ceilings, Bookcases, Built-in Features, Eat-in Kitchen, Storage, Tile Counters
Heating Forced Air, Gas
Cooling Central Air, Electric
Fireplaces Number 3
Fireplaces Type Family Room, Living Room, Primary Bedroom
Fireplace Yes
Window Features Double Pane Windows,Wood Frames
Appliance Dryer, Dishwasher, Range, Refrigerator, Washer
Laundry In Basement
Exterior
Parking Features Attached, Driveway, Garage, Garage Door Opener, Kitchen Level
Garage Spaces 2.0
Garage Description 2.0
Water Access Desc Public
Roof Type Asphalt
Private Pool No
Building
Foundation Slab
Sewer Public Sewer
Water Public
Architectural Style Cluster Home
Level or Stories Two
Schools
School District Marietta Csd - 8404
Others
Tax ID 240042581000

GET MORE INFORMATION




