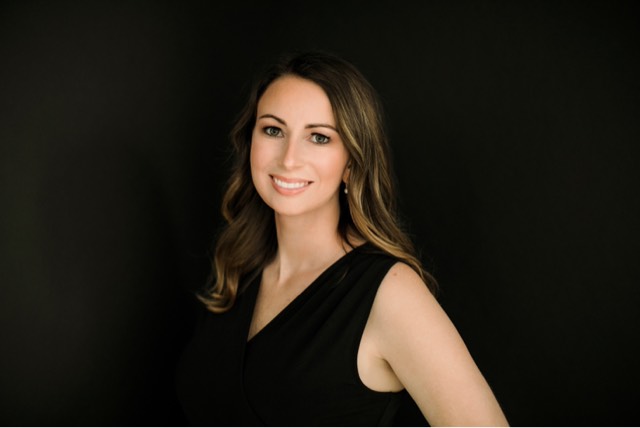8106 Rainbow DR Concord, OH 44077

Open House
Sun Oct 19, 1:00pm - 3:00pm
UPDATED:
Key Details
Property Type Single Family Home
Sub Type Single Family Residence
Listing Status Active
Purchase Type For Sale
Square Footage 2,058 sqft
Price per Sqft $267
Subdivision The Nature Preserve South
MLS Listing ID 5165336
Style Ranch
Bedrooms 3
Full Baths 3
Half Baths 1
HOA Y/N No
Abv Grd Liv Area 2,058
Year Built 2013
Annual Tax Amount $6,434
Tax Year 2024
Lot Size 0.544 Acres
Acres 0.5439
Property Sub-Type Single Family Residence
Stories One
Story One
Property Description
This 3-bedroom, 3.5-bath ranch offers the perfect blend of warmth, space, and natural light. The open-concept great room impresses with soaring vaulted ceilings, a floor-to-ceiling stone fireplace, and a wall of windows that frame the wooded backdrop. The kitchen and living areas flow seamlessly, ideal for everyday living and gatherings. One floor living split ranch layout provides comfort and privacy. Spacious laundry room off the back hall and large foyer.
The spacious walk-out lower level expands your living space with a full stone fireplace, daylight windows, a large bonus room, and a full bath — perfect for a guest suite, recreation room, or home office. The original deck has been converted into a screened in porch but remains accessible to the lower level patio and yard.
Step outside to a fully fenced in yard and to an inviting patio area and fire pit surrounded by mature evergreens for privacy — perfect for evenings under the stars.
Additional features include a main-level primary suite, walk -in pantry, 20 x 8 covered front porch, main floor screened in porch, 3 car attached garage, and thoughtful updates throughout. A rare combination of comfort, craftsmanship, and charm — this home truly has it all!
Location
State OH
County Lake
Rooms
Basement Full, Finished, Walk-Out Access
Main Level Bedrooms 3
Interior
Interior Features Wet Bar, Ceiling Fan(s), Double Vanity, Granite Counters, High Ceilings, Kitchen Island, Open Floorplan, Walk-In Closet(s)
Heating Forced Air
Cooling Central Air
Fireplaces Number 2
Fireplaces Type Basement, Family Room
Fireplace Yes
Appliance Dishwasher, Disposal, Microwave, Range, Refrigerator
Laundry Main Level
Exterior
Parking Features Attached, Garage
Garage Spaces 3.0
Garage Description 3.0
Fence Back Yard, Full
Water Access Desc Public
Roof Type Asphalt,Fiberglass
Porch Rear Porch, Covered, Enclosed, Front Porch, Patio, Porch, Screened
Private Pool No
Building
Story 1
Sewer Public Sewer
Water Public
Architectural Style Ranch
Level or Stories One
Schools
School District Riverside Lsd Lake- 4306
Others
Tax ID 08-A-012-K-00-039-0
Acceptable Financing Cash, Conventional, FHA, VA Loan
Listing Terms Cash, Conventional, FHA, VA Loan

GET MORE INFORMATION




