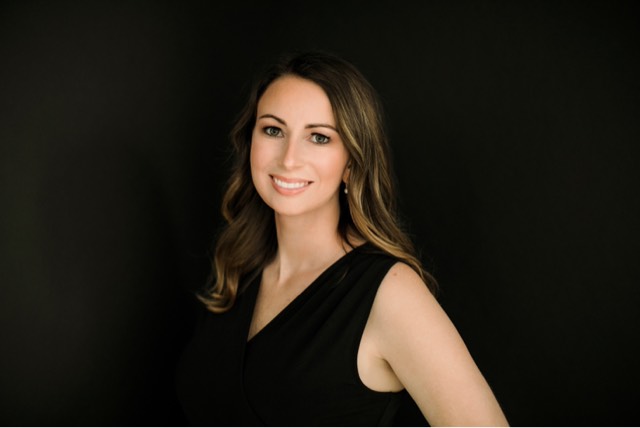For more information regarding the value of a property, please contact us for a free consultation.
7790 Champaign DR Mentor, OH 44060
Want to know what your home might be worth? Contact us for a FREE valuation!

Our team is ready to help you sell your home for the highest possible price ASAP
Key Details
Sold Price $420,000
Property Type Single Family Home
Sub Type Single Family Residence
Listing Status Sold
Purchase Type For Sale
Square Footage 2,436 sqft
Price per Sqft $172
Subdivision Weatherby Park Sub 4-B
MLS Listing ID 5016833
Sold Date 03/18/24
Style Colonial
Bedrooms 4
Full Baths 2
Half Baths 1
HOA Fees $7/ann
HOA Y/N Yes
Abv Grd Liv Area 2,282
Year Built 1989
Annual Tax Amount $5,090
Tax Year 2022
Lot Size 0.340 Acres
Acres 0.34
Property Sub-Type Single Family Residence
Stories Two
Story Two
Property Description
WOW!! Whole House Totally Remodeled In 2014! * Colonial Style Home With 4 Bedrooms 2.5 Bths * Open Concept Gourmet Style Kitchen With Cherry Cabinetry, Granite Counters, Breakfast Bar, Newer Stainless Steel Appliances * Family Room With Gorgeous Wood Flooring And Gas Log Fireplace Opens To Living Room * Formal Dining Room * First Floor Laundry Room With Cabinetry And Space For Your Side By Side Washer/Dryer * Half Bath On Main Level * Second Floor Offers Master Suite With Vaulted Ceilings, Private Bath With Double Bowl Sinks, Huge Tile Shower With 2 Shower Heads, Custom Walk In Closet With Shelving/Drawers, Second Full Bath And 3 Other Bedrooms And Hardwood Flooring In The Hallway * Kitchen With Sliding Door To Totally Fenced In Backyard With 2-Tier Deck And Patio Equipped With Heated Hot Tub And Also A Storage Shed, Also Retractable Awning * Lower Level Newly Remodeled * Speaker System * House Is Wired For External Generator With Connection In The 2 Car Garage * Reverse Osmosis * Tankless Hot Water Tank, Lennox Furnace, A/C, Water Softener New In 2014 * Pella Windows/Doors New 2014 * Newer Siding, Gutters, Soffits * Security System With Smoke/Carbon Monoxide Detectors * Call For A Private Showing Today!
Location
State OH
County Lake
Rooms
Other Rooms Shed(s)
Basement Partially Finished, Sump Pump
Interior
Interior Features Breakfast Bar, Ceiling Fan(s), Entrance Foyer, Open Floorplan, Walk-In Closet(s)
Heating Gas
Cooling Central Air
Fireplaces Number 1
Fireplaces Type Glass Doors, Gas Log
Fireplace Yes
Appliance Dishwasher, Range, Refrigerator, Water Softener
Laundry Main Level
Exterior
Exterior Feature Awning(s), Sprinkler/Irrigation
Parking Features Attached, Garage
Garage Spaces 2.0
Garage Description 2.0
Fence Full, Privacy, Vinyl, Wood
Water Access Desc Public
Roof Type Asphalt,Fiberglass
Porch Deck, Patio
Private Pool No
Building
Entry Level Two
Foundation Block
Sewer Public Sewer
Water Public
Architectural Style Colonial
Level or Stories Two
Additional Building Shed(s)
Schools
School District Mentor Evsd - 4304
Others
HOA Name Weatherby Park HOA
HOA Fee Include Common Area Maintenance
Tax ID 16-C-074-Z-01-020-0
Security Features Security System
Acceptable Financing Cash, Conventional
Listing Terms Cash, Conventional
Financing Conventional
Read Less
Bought with Marianne T Prentice • Keller Williams Greater Cleveland Northeast
GET MORE INFORMATION




